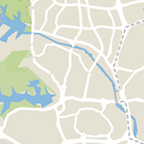The Conlay, KLCC, KL City Centre
29 Jalan Conlay, KLCC, 50450, Kuala Lumpur
RM 2,950,000
2+1
BT
2
BM
1,389
kps (lantai)
RM 2,124
psf (lantai)
Gambar
Paparan Peta
Tentang The Conlay
Serviced residence for Sale
The Conlay
The developer : Patsawan Properties Sdn. Bhd
Location: Jalan Conlay, Kuala Lumpur City Center
Development Concept: The result is a contemporary, tropical tower with a striking architectural form, that carefully blends modernity with elegance and luxury. A distinctive fine-lined, picture framed façade that stands out in the city skyline, and captures the panoramic views of the surroundings. It is a calm and elegant urban resort located in the heart of a vibrant metropolis.
Tenure: Freehold
Land title: Commercial
Completion Date: February 2024
Architect: Kerry Hill Architects/ GDP Architects
Landscape Design: Seksan Design
Land Size: 1.44 acres
Total storey : 51 levels
• Basement 1: Basement carpark
• Level 1 – 10 : Elevated Carpark
• Level 11 : Facilities
• Level 12 – 34: Serviced Apartments
• Level 36: Facilities
• Level 37 – 48: Serviced Apartments
• Level 50: Commercial space
• Level 51: Penthouses
Design Type Components Size (sq.ft) Size (sq.m)
1) A1 1 bedroom 743 sq.ft 69 sq.m 2 bathrooms
2) A2 1 bedroom 904 sq. ft 84 sq.m 1 bathroom (+ powder room)
3) B1 1+1 bedrooms 743 sq.ft 69 sq. m 2 bathrooms
4) B2 1+1 bedroom 840 sq. ft 78 sq. m 2 bathrooms
5) B3 1+1 bedrooms 980 sq.ft 91 sq. m 2 bathrooms
6) C 2 bedrooms 1206 sq. ft 112 sq. m 2 bathrooms
7) D 2+1 bedrooms 1,335 sq.ft 124 sq. m 2 bathrooms
Defect liability period: 24 months from completion
Unique selling points:
i) An international collaboration between E & O and Mitsui furadan Group
ii) Designed by the world renown Kerry Hills Architects
iii) Serviced apartment with 5-star hospitality services by E & O Concierge
iv) Dedicated lobby and communal space
v) Themed Communal space with library, Meeting room, Music room, Billiard room, Multimeia room and multipurpose Lounge
vi) Heated infinity swimming pool (maintained at 26 C)
vii) Lifestyle & F & b commercial space at level 50
viii) Luxurious and spacious floor layout
ix) Units are fitted with premium appliances and fittings
x) Various sizes and layouts to cater to buyer’s requirement
Facilities
1) Gymnasium
2) Sauna
3) Yoga room
4) Jacuzzi
5) Heated swimming pools (both children and adult)
6) Library lounge
7) Multipurpose Hall
8) Games room
9) Music room
10) Multimedia room
11) Billiard Room
12) Meeting room
13) Children’s playground
***Pictures are for illustration purposes,actual unit might defer***
Kindly Contact for Viewing:
Darren Goh
Contact: +6*****
Email: d*****@*****
Wechat: Dkgroup86
Line ID: dkgroup86
The developer : Patsawan Properties Sdn. Bhd
Location: Jalan Conlay, Kuala Lumpur City Center
Development Concept: The result is a contemporary, tropical tower with a striking architectural form, that carefully blends modernity with elegance and luxury. A distinctive fine-lined, picture framed façade that stands out in the city skyline, and captures the panoramic views of the surroundings. It is a calm and elegant urban resort located in the heart of a vibrant metropolis.
Tenure: Freehold
Land title: Commercial
Completion Date: February 2024
Architect: Kerry Hill Architects/ GDP Architects
Landscape Design: Seksan Design
Land Size: 1.44 acres
Total storey : 51 levels
• Basement 1: Basement carpark
• Level 1 – 10 : Elevated Carpark
• Level 11 : Facilities
• Level 12 – 34: Serviced Apartments
• Level 36: Facilities
• Level 37 – 48: Serviced Apartments
• Level 50: Commercial space
• Level 51: Penthouses
Design Type Components Size (sq.ft) Size (sq.m)
1) A1 1 bedroom 743 sq.ft 69 sq.m 2 bathrooms
2) A2 1 bedroom 904 sq. ft 84 sq.m 1 bathroom (+ powder room)
3) B1 1+1 bedrooms 743 sq.ft 69 sq. m 2 bathrooms
4) B2 1+1 bedroom 840 sq. ft 78 sq. m 2 bathrooms
5) B3 1+1 bedrooms 980 sq.ft 91 sq. m 2 bathrooms
6) C 2 bedrooms 1206 sq. ft 112 sq. m 2 bathrooms
7) D 2+1 bedrooms 1,335 sq.ft 124 sq. m 2 bathrooms
Defect liability period: 24 months from completion
Unique selling points:
i) An international collaboration between E & O and Mitsui furadan Group
ii) Designed by the world renown Kerry Hills Architects
iii) Serviced apartment with 5-star hospitality services by E & O Concierge
iv) Dedicated lobby and communal space
v) Themed Communal space with library, Meeting room, Music room, Billiard room, Multimeia room and multipurpose Lounge
vi) Heated infinity swimming pool (maintained at 26 C)
vii) Lifestyle & F & b commercial space at level 50
viii) Luxurious and spacious floor layout
ix) Units are fitted with premium appliances and fittings
x) Various sizes and layouts to cater to buyer’s requirement
Facilities
1) Gymnasium
2) Sauna
3) Yoga room
4) Jacuzzi
5) Heated swimming pools (both children and adult)
6) Library lounge
7) Multipurpose Hall
8) Games room
9) Music room
10) Multimedia room
11) Billiard Room
12) Meeting room
13) Children’s playground
***Pictures are for illustration purposes,actual unit might defer***
Kindly Contact for Viewing:
Darren Goh
Contact: +6*****
Email: d*****@*****
Wechat: Dkgroup86
Line ID: dkgroup86
Kemudahan bersama
24-hour security
Bbq
Gym
Jacuzzi
Anggaran Pinjaman Gadai Janji
Perincian Pinjaman Gadai Janji
Anggaran Bayaran Balik Bulanan
RM 0 / bulanan
RM 0 Prinsipal
RM 0 Faedah
Kos Pendahuluan
Jumlah Bayaran Pendahuluan
RM 0
Bayaran Pendahuluan
RM 0 Jumlah Pinjaman dari 0% nilai pinjaman














