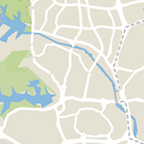The Pano, Jalan Ipoh
5562 Jalan Ipoh, Sentul, 51200, Kuala Lumpur
RM 880,000
3
BT
3
BM
1,388
kps (lantai)
RM 634
psf (lantai)
Gambar
Paparan Peta
Tentang The Pano
Enjoy a 20 Meter Infinity Swimming Pool
Kemudahan
Air conditioner
Balcony
Basic lights
Ceiling fan
Kemudahan bersama
24-hour security
Bbq
Cafe
Gym
Anggaran Pinjaman Gadai Janji
The Pano, Jalan Ipoh

The Pano is a newly launched freehold service residence development located at Jalan Ipoh, Kuala Lumpur. A development project by OCR Land Holdings Sdn Bhd, the project is expected to be completed by the end of 2022.Spanning 1.82 acres of land in one of Kuala Lumpur’s popular urban enclaves, the development features contemporary living spaces with practical layout designs complemented by an attractive façade that boasts stylish architecture. The Pano comprises two 26-storey buildings housing 363 residential units with built-up areas ranging from 609 sq ft to 1,831 sq ft. The units offer spacious homes with large window panels providing excellent views of the cityscape, ample natural light and good cross ventilation. There are sixteen amazing layout designs to choose from.Type A – 692 sq ft (1 Bedroom & 1 Bathroom)Type A1 – 609 sq ft (Studio & 1 Bathroom)Type B – 812 sq ft (2 Bedrooms & 2 Bathrooms)Type B1 – 826 sq ft (Dual Keys, 2 Bedrooms & 2 Bathrooms)Type C – 983 sq ft (2+1 Bedrooms & 2 Bathrooms)Type C1 – 1,003 sq ft (Dual Keys, 3 Bedrooms & 2 Bathrooms)Type D – 1,388 sq ft (Duplex, 2+1 Bedrooms & 2 Bathrooms)Type E – 1,388 sq ft (Duplex, 3 Bedrooms & 3 Bathrooms)Type F – 1,831 sq ft (Duplex, 4+1 Bedrooms & 3 Bathrooms)Type F1 – 1,798 sq ft (Duplex, 4+1 Bedrooms & 3 Bathrooms)Type G – 813 sq ft (Garden Unit, 1 Bedroom & 2 Bathrooms)Type G1 – 868 sq ft (Garden Unit, 1 Bedroom & 2 Bathrooms)Type H – 944 sq ft (Garden Unit, 2 Bedrooms & 2 Bathrooms)Type H1 – 1,002 sq ft (Garden Unit, 2 Bedrooms & 2 Bathrooms)Type J – 1,384 sq ft (Garden Unit, 3 Bedrooms & 2 Bathrooms)Type J1 – 1,353 sq ft (Garden Unit, 2+1 Bedrooms & 2 Bathrooms)The Pano pledges to offer residents a fulfilling living experience by providing an array of exciting lifestyle facilities housed in the multi-level facility podiums. The facilities include a dance studio and sky gymnasium at Level 26; sky bar, sky BBQ, sky dining, sky games area, sun lounge, 25 meter sky lap pool, sky theatre and observation deck at level 25; a reading room at Level 7; reflective pond, outdoor function deck, function room, multi-purpose hall, children’s playground, herbs garden, Jacuzzi, trellis, children’s water play, pool deck, floating sun lounge and a 25 meter infinity pool at Level 6. The development also comes with 8 units of retail space on the ground floor to offer services such as launderette, restaurants and convenience stores. The Pano is guarded by multi-tiered security system to ensure a peaceful and safe living environment.Located at the epicentre of Kuala Lumpur, The Pano is mere minutes away from a myriad of amenities and conveniences, including premier shopping centres, leisure and entertainment outlets. The affluent Suria KLCC, Avenue K, The Weld and Ampang Park shopping centres are less than 3km away from the development. Besides, Kuala Lumpur’s main business district, The Golden Triangle of Bukit Bintang is only 2km away.The service residence is situated in one of the most central locations in Kuala Lumpur and is well served by a network of major roads and highways such as Jalan Kuching, Jalan Tun Razak, Lebuhraya Sultan Iskandar and Duta Ulu-Kelang Expressway.The nearest bus lines: Bus 100, 103, 152 and 173The nearest LRT lines: KLCC LRT StationThe nearest MRT lines: Persiaran KLCC MRT Station and Ampang Park MRT StationThe Pano is within a convenient distance from educational institutions such as Primrose Hill Active Learning (600m), Lai Meng’s Girls’ School (1km), EtonHouse Malaysia (2km), SK Jalan Raja MUda (1km), UniKL Business School (1km), Universities 21 Global (1km) and UTM Kuala Lumpur (1km).Healthcare facilities are also easily available, with the National Heart Institute (1km), HSC Medical Centre (1km), Al Islam Specialist Hospital (2km) and Prince Court Medical Centre (2km) mere minutes away.Updated on 16-Aug-2022
Lihat butiran projek






















